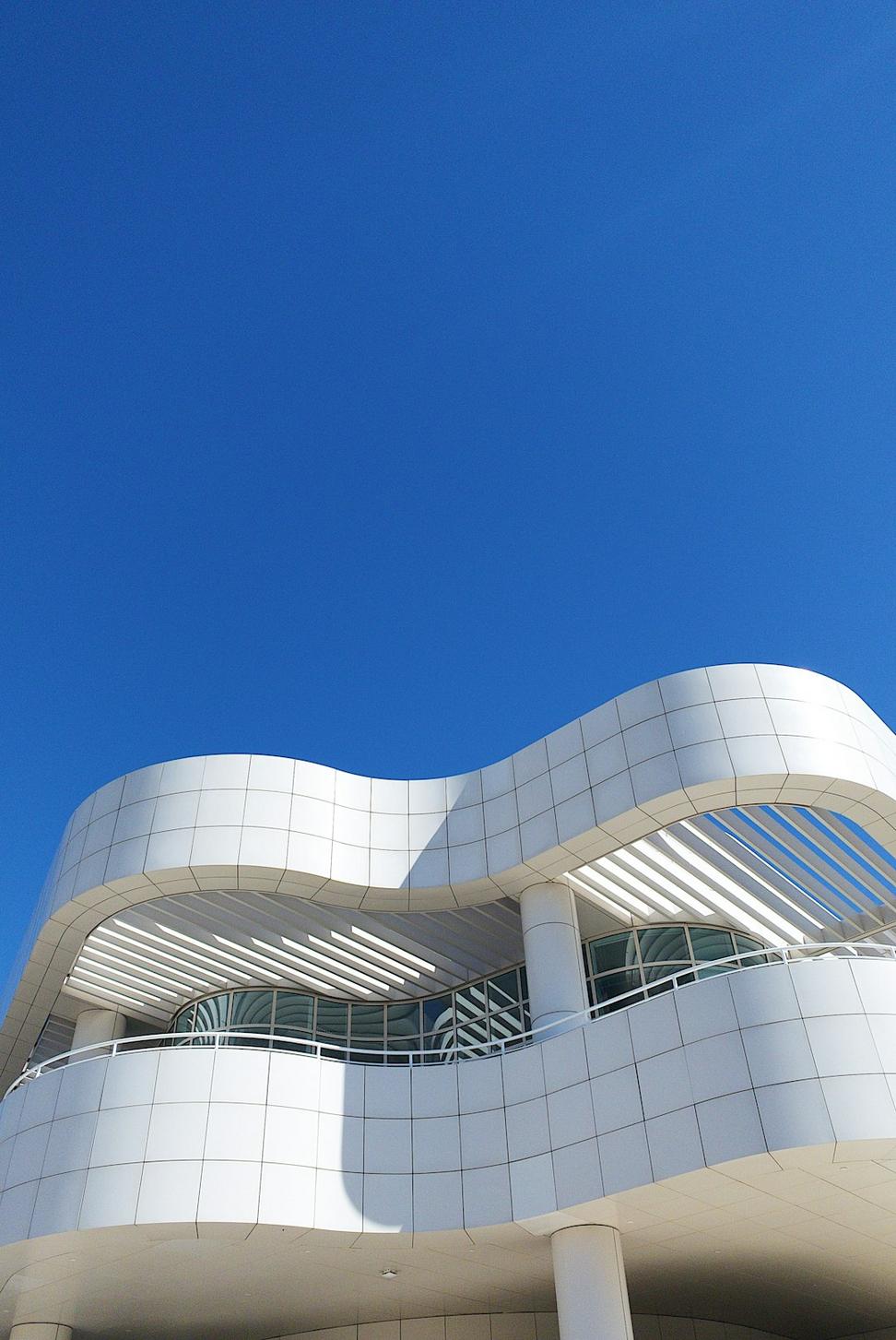
How We Roll
Look, every project's different - that's what keeps us excited about this work. But there's a rhythm we've found that just... works. Been refining it for years now, and honestly, it's become second nature.
We start by actually listening (crazy concept, right?). Then we dig into what makes your space tick, sketch out possibilities you might not have considered, and walk through the whole thing together until it feels right.